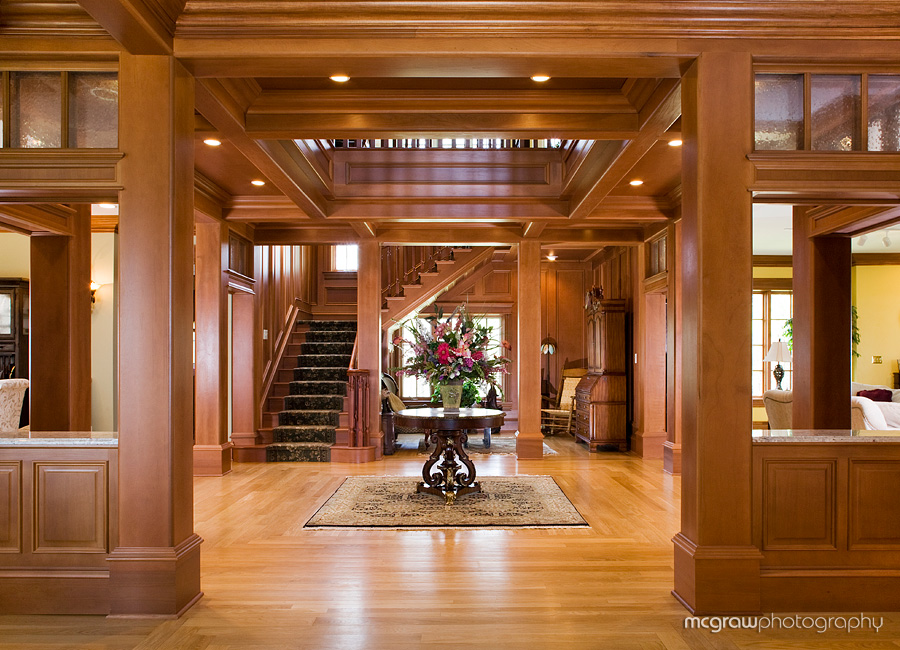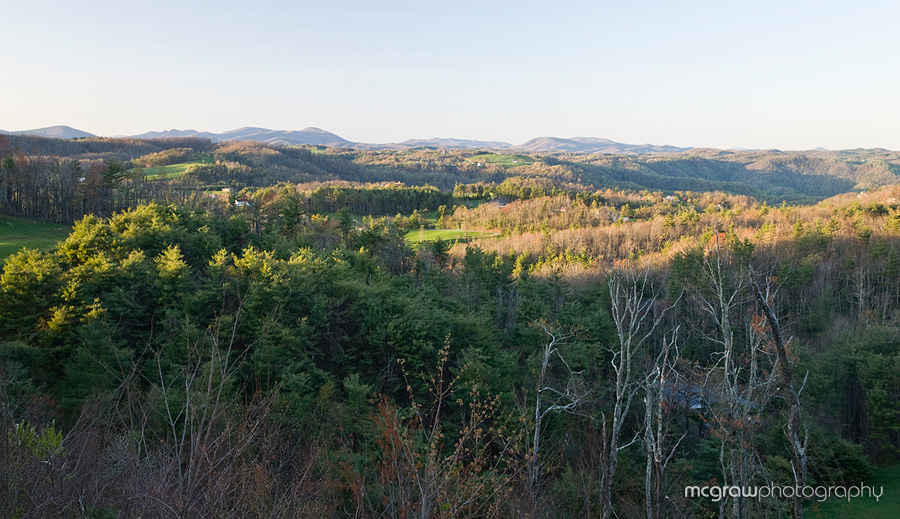Anytime I photograph a house, I learn something new. It could be a new technique, about a new location, or about something architectural. My shoot in Boone, NC earlier this week was no exception. During this shoot I learned about Maharishi Sthapatya Veda - Architecture in Accord with Natural Law. Maharishi Sthapatya Veda is a type of architecture that takes into account the influences of the sun, moon, stars, and planets with reference to north and south poles and the equator. This is to connect the occupants of the building with Cosmic Life creating peace, prosperity, and good health.
There are 3 main principles to Maharishi Sthapatya Veda architecture. They are:
1) Right direction - The entrance should face East
2) Right placement - Each room should be placed so that the activities in that room correspond to the different energies of the sun as it moves from east to west.
3) Special elements - a) the Brahmasthan is the silent core at the center of the building. b) A Vastu fence around the house. c) A Kalash installed on the roof of the building. d) The use of non-toxic building materials. e) The site and topography of the land.
In the photo below, you can see the Vastu fence around the house as well as the Kalash on the highest point of the roof...

This is the Brahmasthan. This is to be a place of no activity that simply acts as the core of the building...

There were some gorgeous details.

And the land was absolutely gorgeous...very peaceful.



